River Trace at BelleVista - Apartment Living in Silt, CO
About
Office Hours
Monday through Friday: 9:00 AM to 5:00 PM. Saturday and Sunday: Closed.
River Trace at Belle Vista in Silt, CO, has something for everyone. Our pet friendly community features a charming pergola, a barbecue picnic area, a dog park, a community room, and a small community park complete with playground. With our on-call maintenance team and friendly management, you’ll have peace of mind. Call our professional management team today to learn more.
We offer a variety of loft, one, and two bedroom apartments for rent, each designed to complement any lifestyle. Make delicious meals in the all-electric kitchen and stay comfortable year-round with central air and heating. In-home washers and dryers and vinyl plank floors make clean-up a cinch. From the moment you walk in, you’ll feel right at home.
River Trace at BelleVista is here - with continuing development bringing sought-after features and amenities for everyone. Our prime location near Interstate 70 makes commuting a breeze. You’ll love being just minutes away from top-notch shopping, dining, entertainment, and beautiful parks. Discover why River Trace at BelleVista is the perfect place to call home.
Specials
48 Hour Look & Lease Special
Valid 2025-06-25 to 2025-07-09

Sign a lease within 48 hours of touring a 2-bedroom apartment and get TWO WEEKS FREE! Act now for this exclusive deal, it won't last forever ⏰
2-bedroom units only. 12 month lease.
Floor Plans
0 Bedroom Floor Plan

A1 - Coming Soon
Details
- Beds: Loft
- Baths: 1
- Square Feet: 450
- Rent: $1715
- Deposit: $500
Floor Plan Amenities
- 9Ft Ceilings
- All-electric Kitchen
- Breakfast Bar
- Central Air and Heating
- Dishwasher
- 950 Mbps High-speed Internet
- Horizontal Vinyl Blinds
- Built-in Microwave
- Refrigerator
- Some Paid Utilities
- Vinyl Plank Flooring
- Walk-in Closets
- Washer and Dryer in Home
* In Select Apartment Homes

A2 - Coming Soon
Details
- Beds: Loft
- Baths: 1
- Square Feet: 520
- Rent: $1765
- Deposit: $500
Floor Plan Amenities
- 9Ft Ceilings
- All-electric Kitchen
- Breakfast Bar
- Central Air and Heating
- Deck or Patio
- Dishwasher
- 950 Mbps High-speed Internet
- Horizontal Vinyl Blinds
- Built-in Microwave
- Refrigerator
- Some Paid Utilities
- Vinyl Plank Flooring
- Walk-in Closets
- Washer and Dryer in Home
* In Select Apartment Homes
1 Bedroom Floor Plan

A3
Details
- Beds: 1 Bedroom
- Baths: 1
- Square Feet: 645
- Rent: $1920
- Deposit: $500
Floor Plan Amenities
- 9Ft Ceilings
- All-electric Kitchen
- Central Air and Heating
- Deck or Patio
- Dishwasher
- 950 Mbps High-speed Internet
- Horizontal Vinyl Blinds
- Built-in Microwave
- Refrigerator
- Some Paid Utilities
- Vinyl Plank Flooring
- Walk-in Closets
- Washer and Dryer in Home
* In Select Apartment Homes

A4
Details
- Beds: 1 Bedroom
- Baths: 1
- Square Feet: 665
- Rent: $1965
- Deposit: $500
Floor Plan Amenities
- 9Ft Ceilings
- All-electric Kitchen
- Central Air and Heating
- Deck or Patio
- Dishwasher
- 950 Mbps High-speed Internet
- Horizontal Vinyl Blinds
- Built-in Microwave
- Refrigerator
- Some Paid Utilities
- Vinyl Plank Flooring
- Walk-in Closets
- Washer and Dryer in Home
* In Select Apartment Homes
2 Bedroom Floor Plan

B1
Details
- Beds: 2 Bedrooms
- Baths: 1
- Square Feet: 810
- Rent: $2350
- Deposit: $500
Floor Plan Amenities
- 9Ft Ceilings
- All-electric Kitchen
- Central Air and Heating
- Deck or Patio
- Dishwasher
- 950 Mbps High-speed Internet
- Horizontal Vinyl Blinds
- Built-in Microwave
- Refrigerator
- Some Paid Utilities
- Vinyl Plank Flooring
- Walk-in Closets
- Washer and Dryer in Home
* In Select Apartment Homes

B2 - Coming Soon
Details
- Beds: 2 Bedrooms
- Baths: 1
- Square Feet: 837
- Rent: $2350
- Deposit: $500
Floor Plan Amenities
- 9Ft Ceilings
- All-electric Kitchen
- Central Air and Heating
- Deck or Patio
- Dishwasher
- 950 Mbps High-speed Internet
- Horizontal Vinyl Blinds
- Built-in Microwave
- Refrigerator
- Some Paid Utilities
- Vinyl Plank Flooring
- Walk-in Closets
- Washer and Dryer in Home
* In Select Apartment Homes

B3
Details
- Beds: 2 Bedrooms
- Baths: 1
- Square Feet: 946
- Rent: $2495
- Deposit: $500
Floor Plan Amenities
- 9Ft Ceilings
- All-electric Kitchen
- Central Air and Heating
- Deck or Patio
- Dishwasher
- 950 Mbps High-speed Internet
- Horizontal Vinyl Blinds
- Built-in Microwave
- Refrigerator
- Some Paid Utilities
- Vinyl Plank Flooring
- Walk-in Closets
- Washer and Dryer in Home
* In Select Apartment Homes
The Amounts of rents, fees, and other expenses may vary daily. Units may or may not be available. The information contained on this page was accurate as of the date it was posted but may have changed. Nothing here is an offer nor a promise that the amounts stated have or will remain. Interested applicants should contact the management to find the most current costs, fees, and availability of units.
Show Unit Location
Select a floor plan or bedroom count to view those units on the overhead view on the site map. If you need assistance finding a unit in a specific location please call us at (970) 609-1589 TTY: 711.

Amenities
Explore what your community has to offer
Community Amenities
- Common Room
- Dog Park
- Dog Wash
- On-call Maintenance
- On-site Leasing Office
- Parcel Pending Lockers
- Pergola
- Pet Friendly
- Picnic Area with Barbecue
- Play Park
- Public Parks Nearby
Apartment Features
- 9Ft Ceilings
- 950 Mbps High-speed Internet
- All-electric Kitchen
- Built-in Microwave
- Breakfast Bar
- Central Air and Heating
- Deck or Patio*
- Dishwasher
- Horizontal Vinyl Blinds
- Refrigerator
- Some Paid Utilities
- Vinyl Plank Flooring
- Walk-in Closets
- Washer and Dryer in Home
* In Select Apartment Homes
Pet Policy
Pets Welcome Upon Approval. Breed restrictions apply. Limit 2 pets per home. Pet deposit = $300 per home. Monthly pet fee = $35 per home. All pets must be licensed, spayed/neutered as required by local ordinances.
Photos
Community





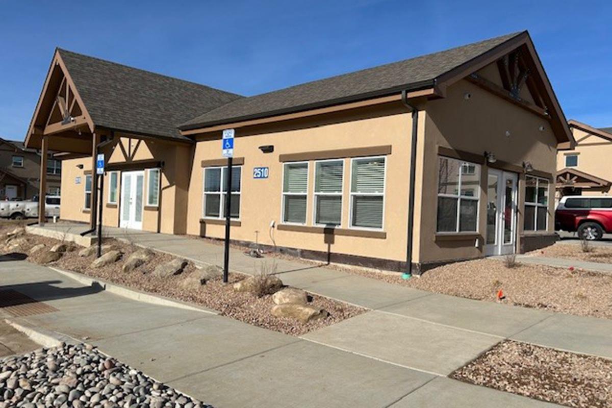
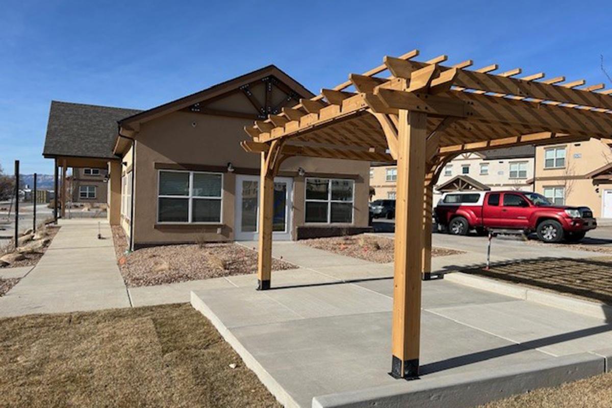
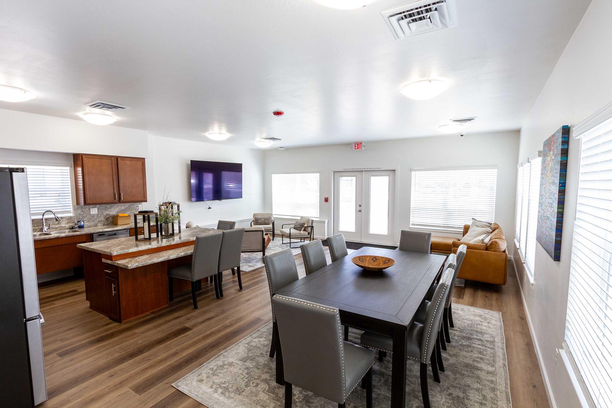
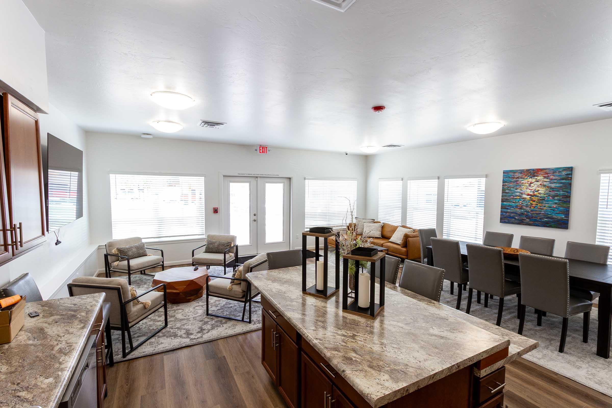
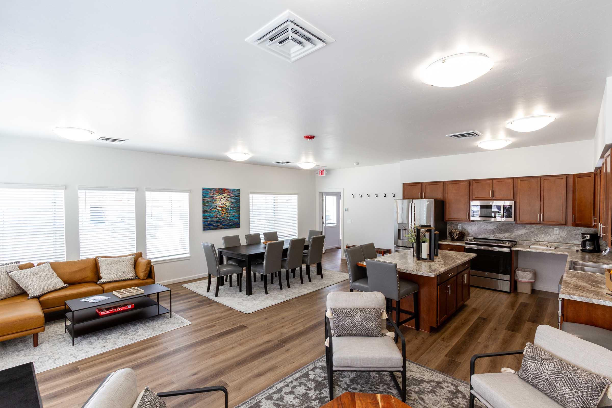
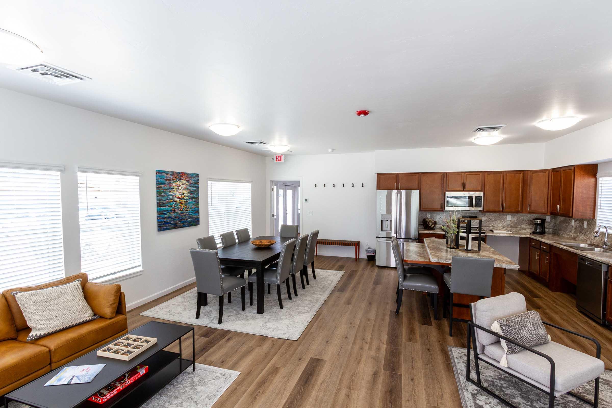
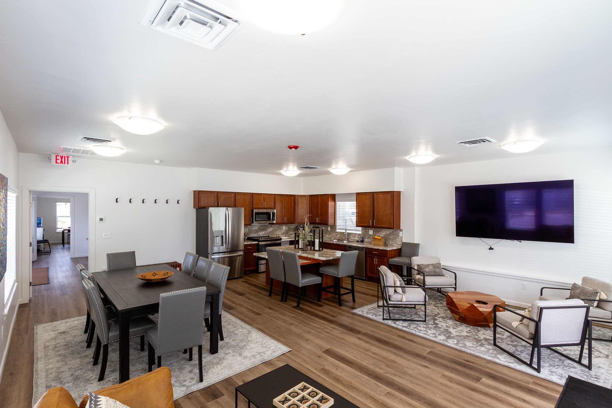
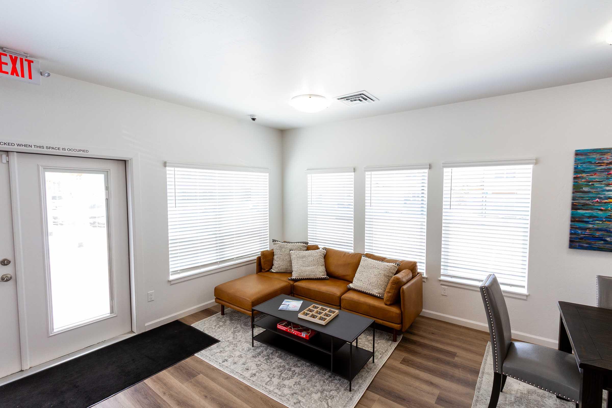
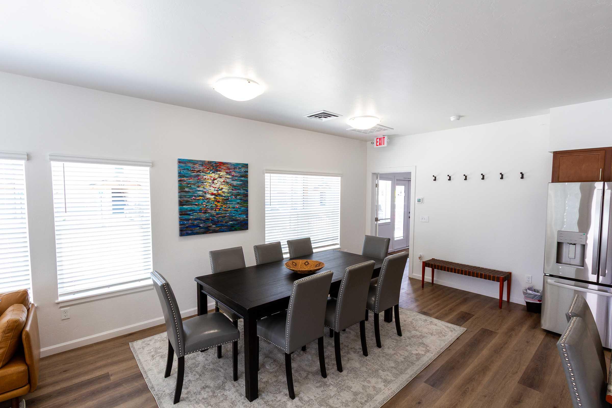
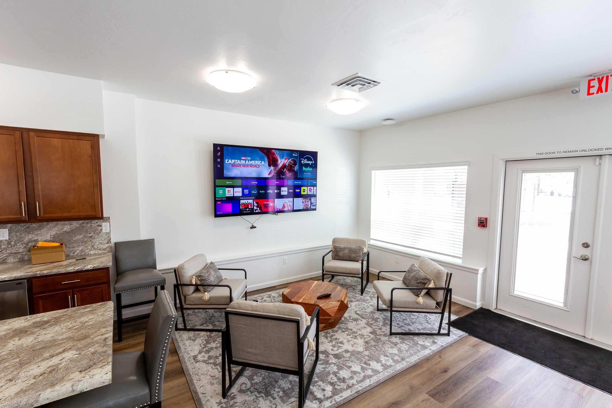
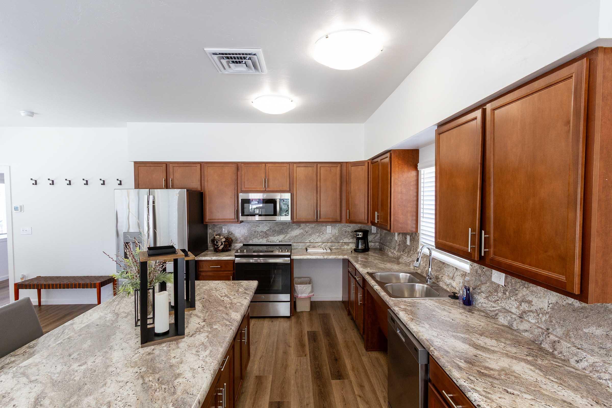
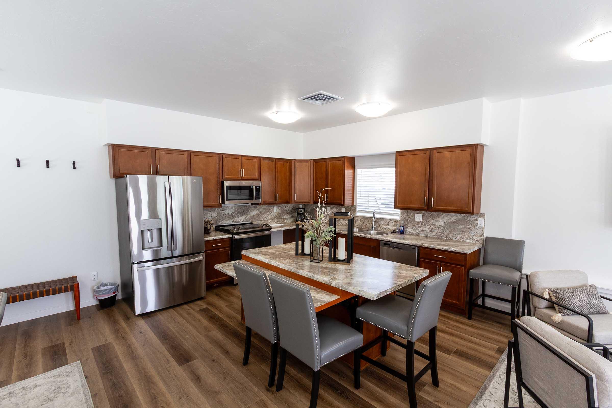
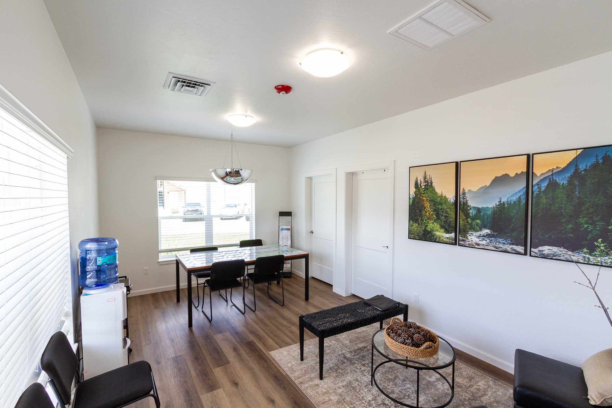
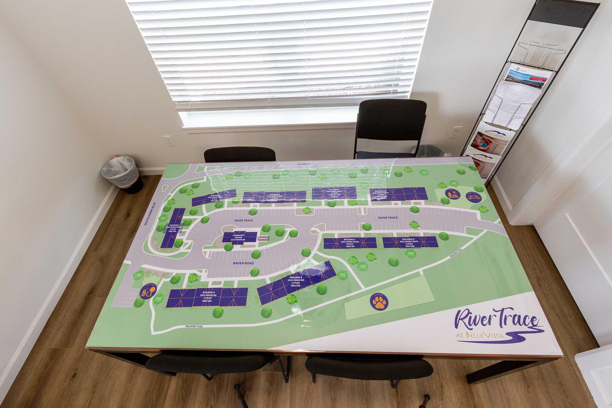
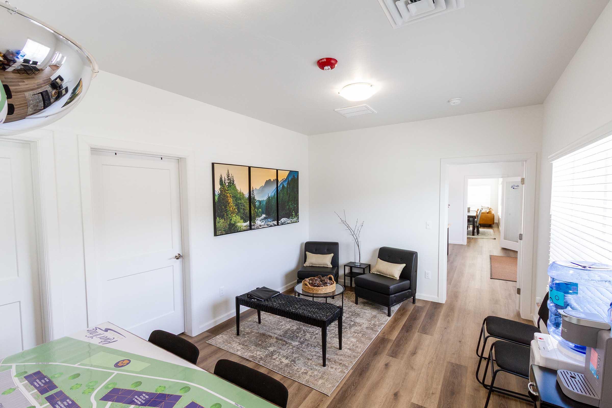
Loft Floor Plan
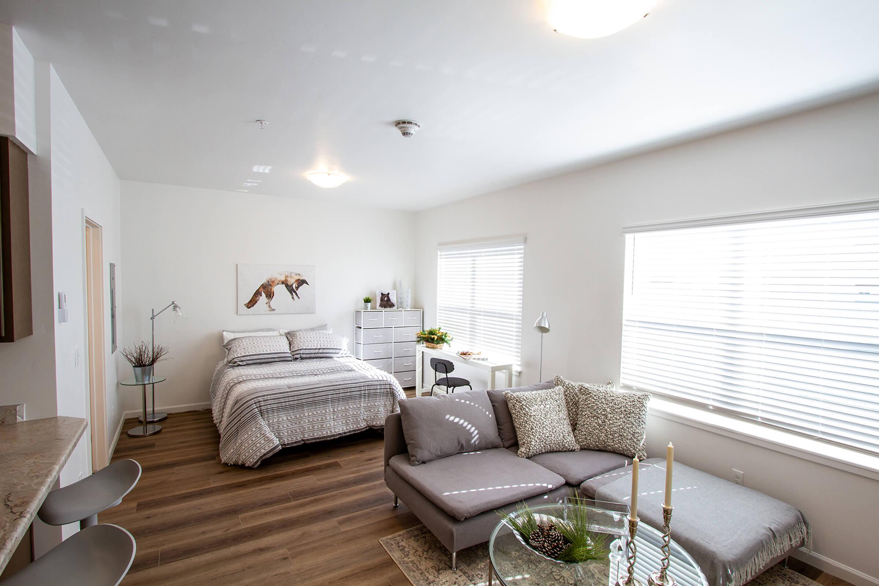
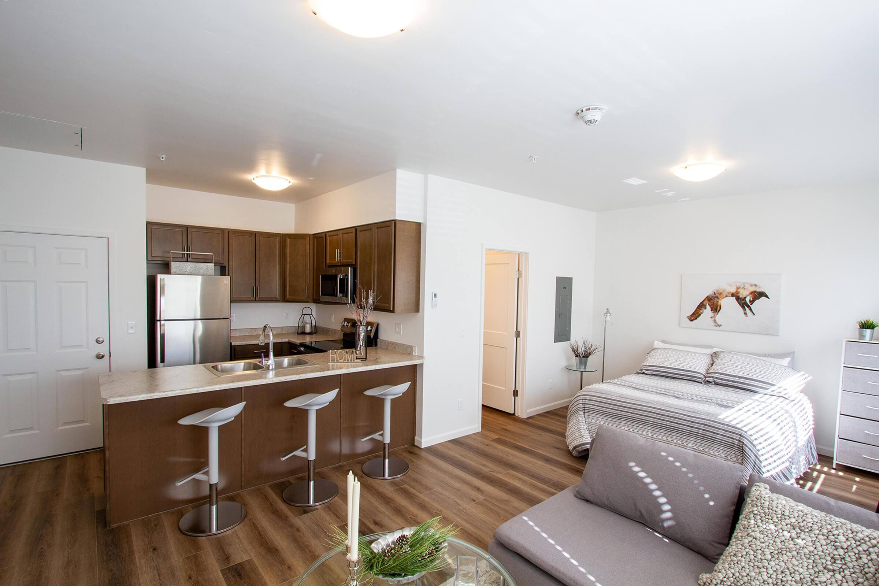
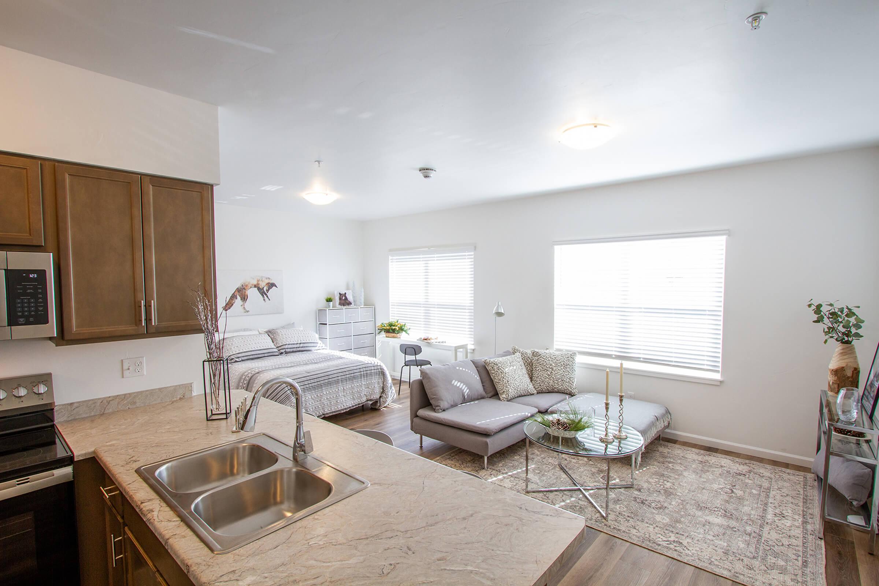
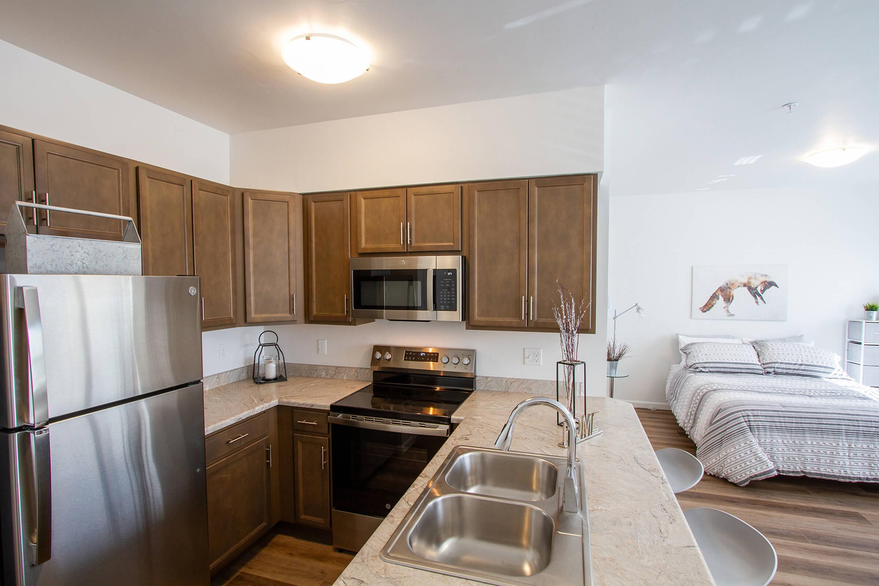
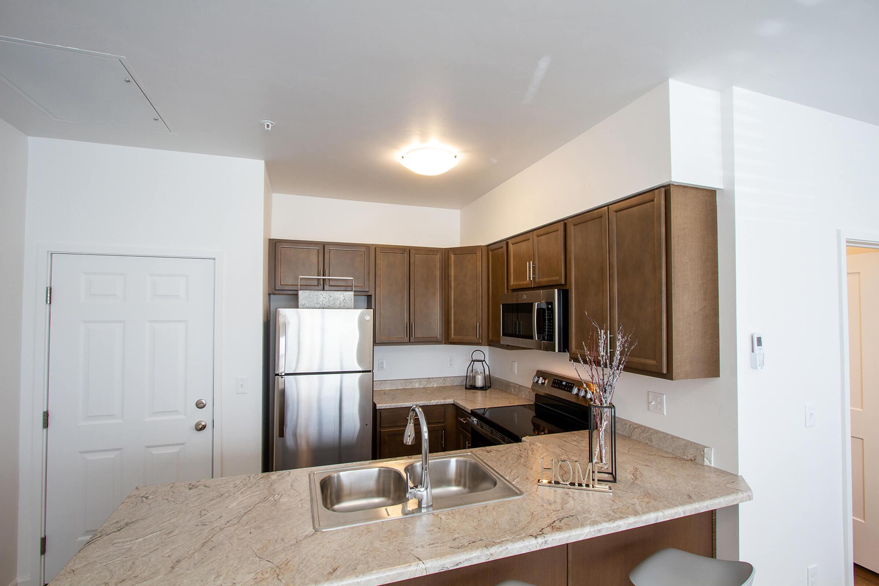
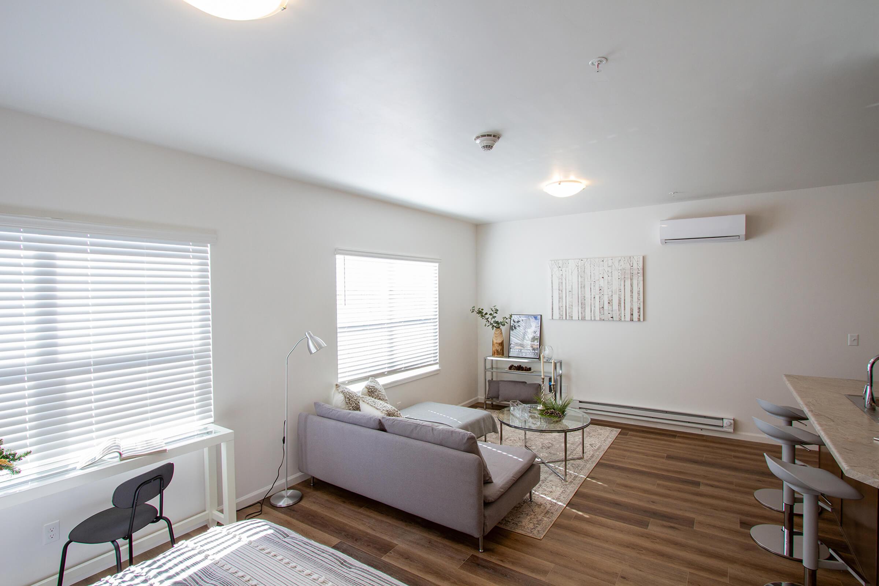
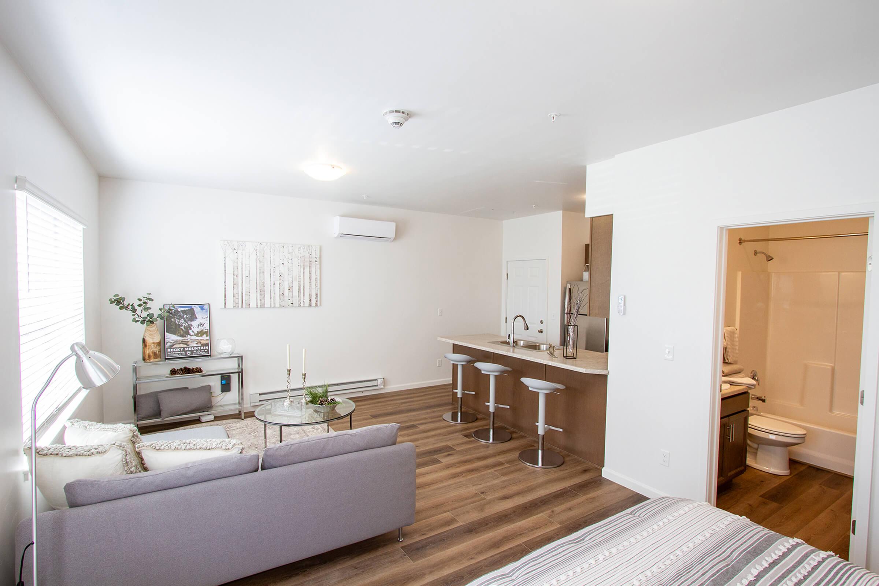
Model
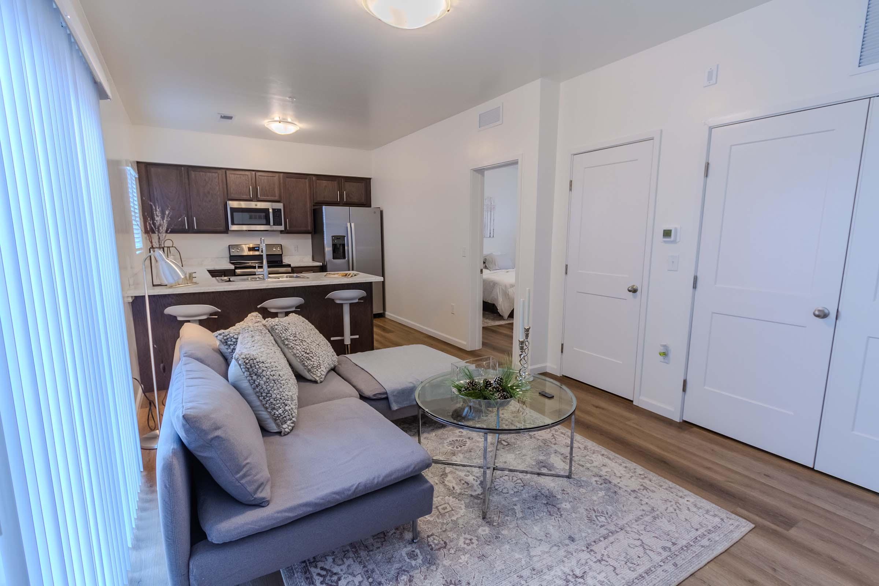
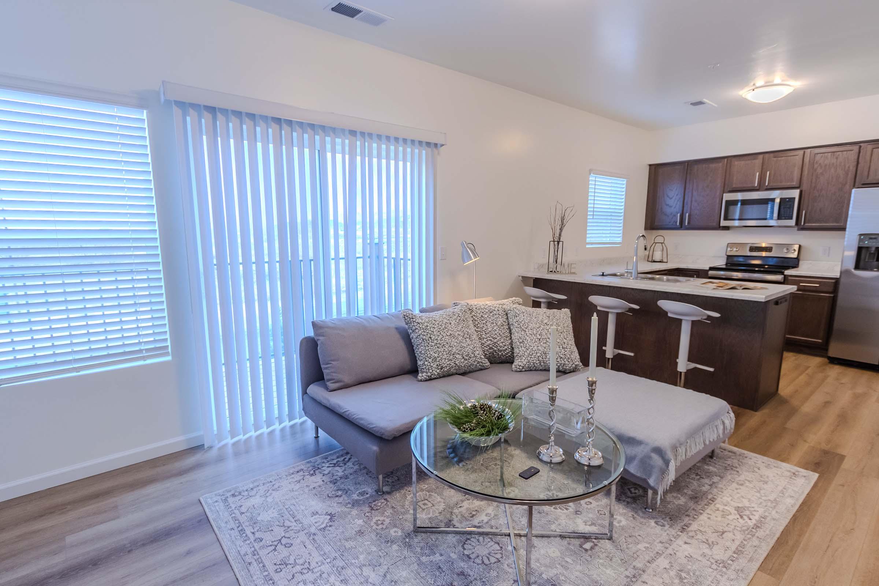
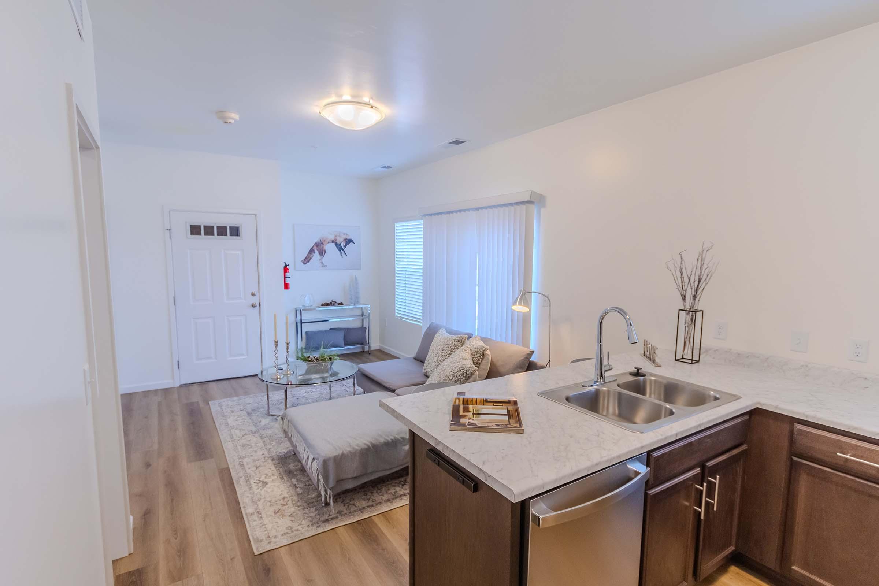
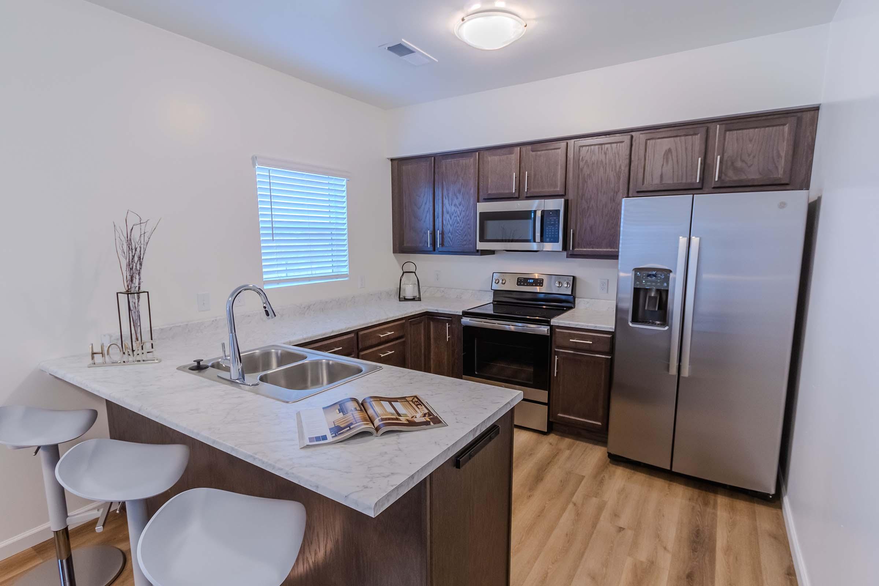
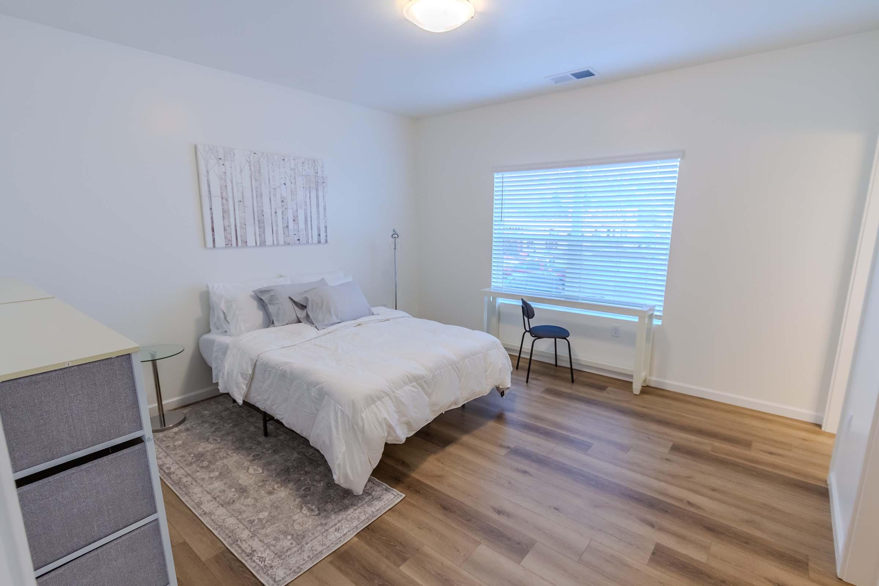
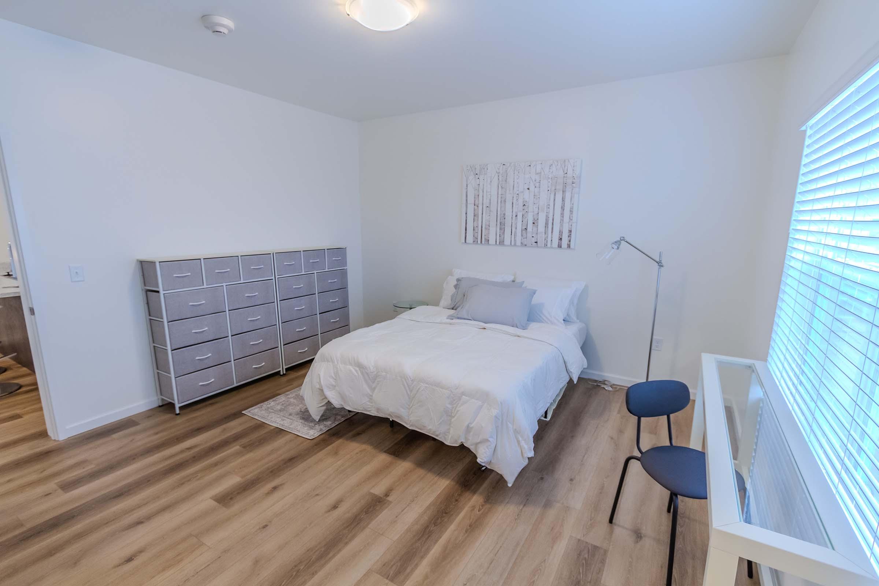
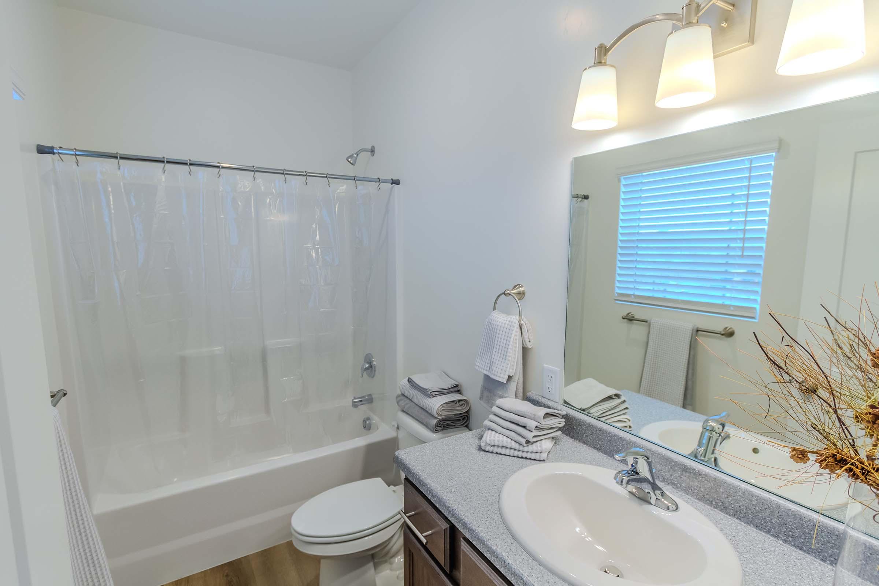
Interiors
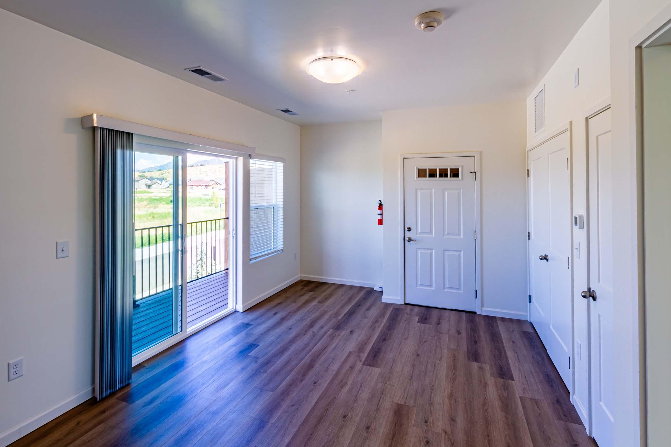
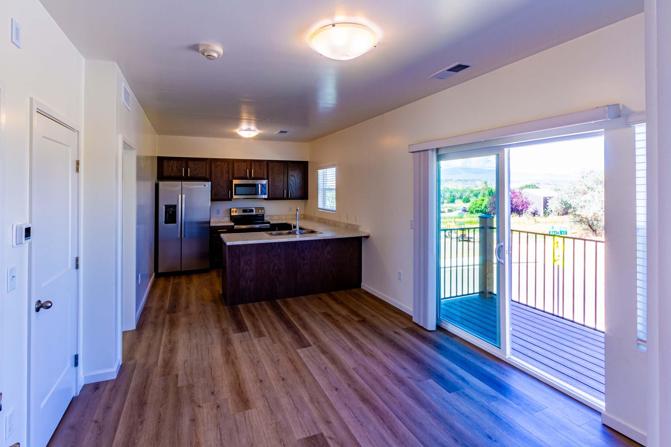
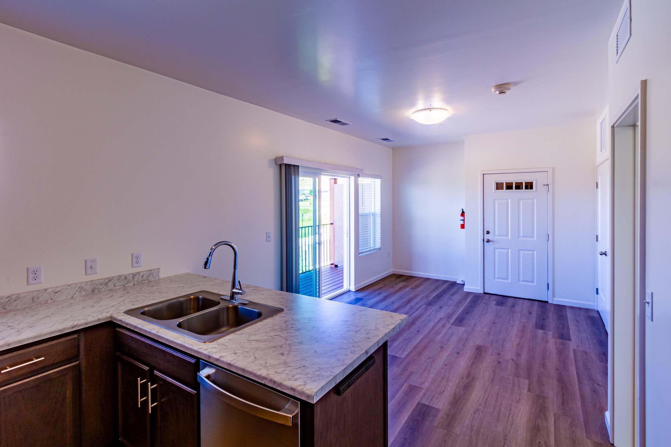
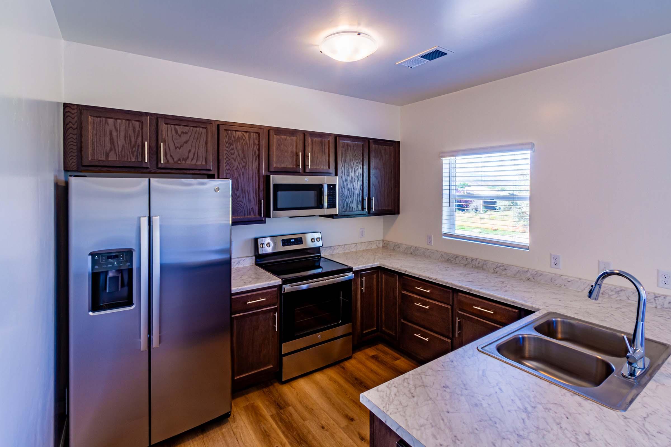
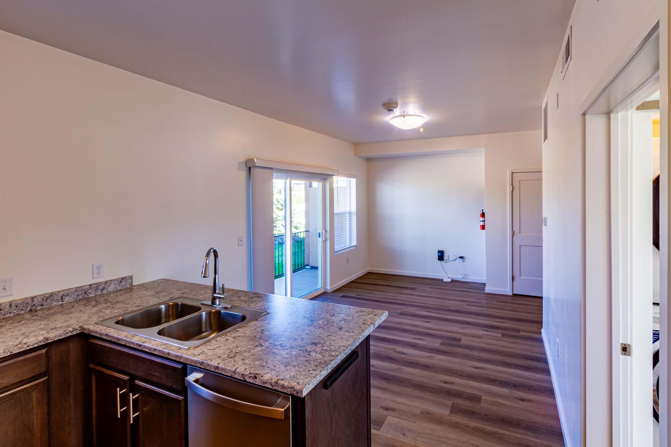
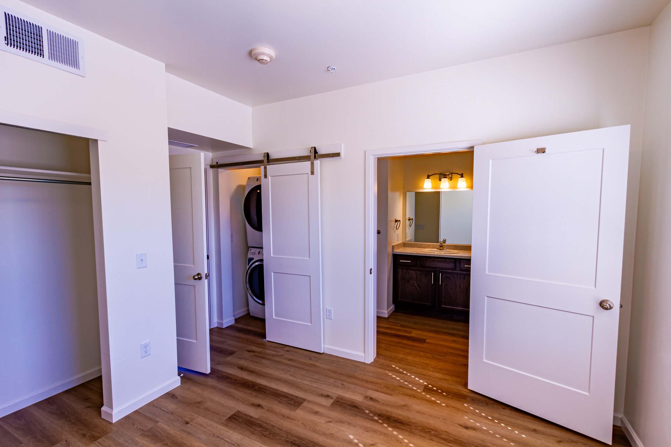
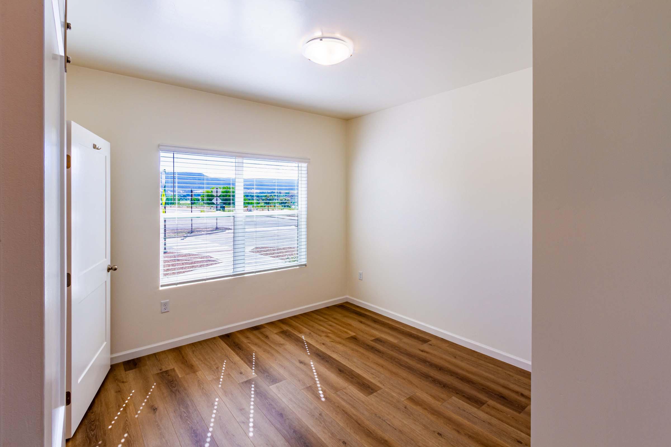
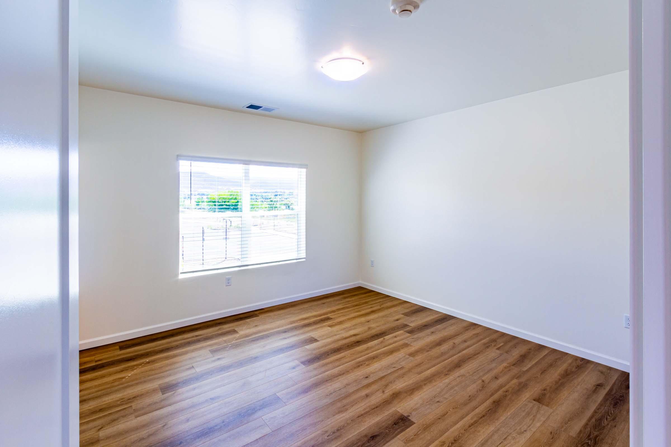
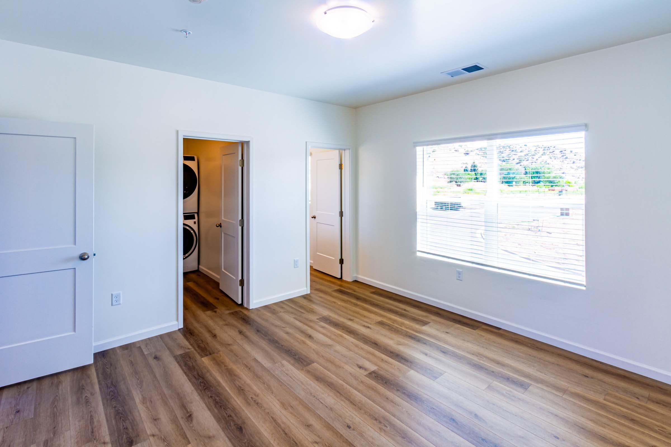
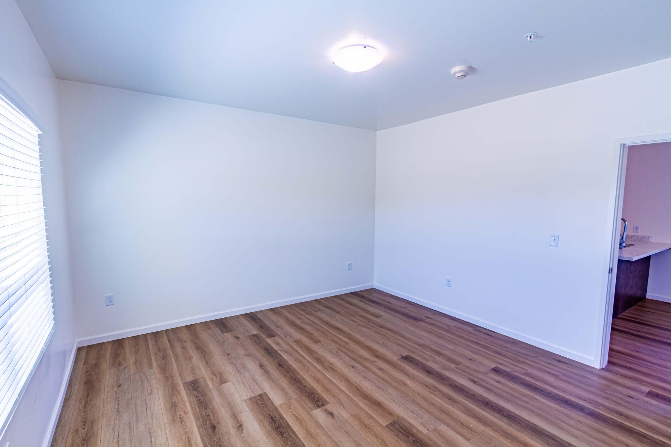
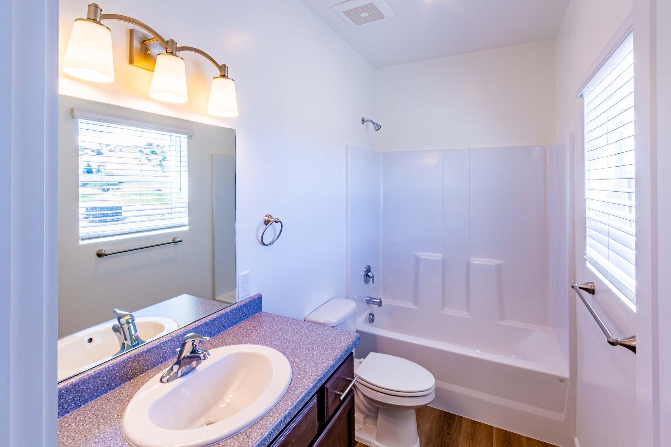
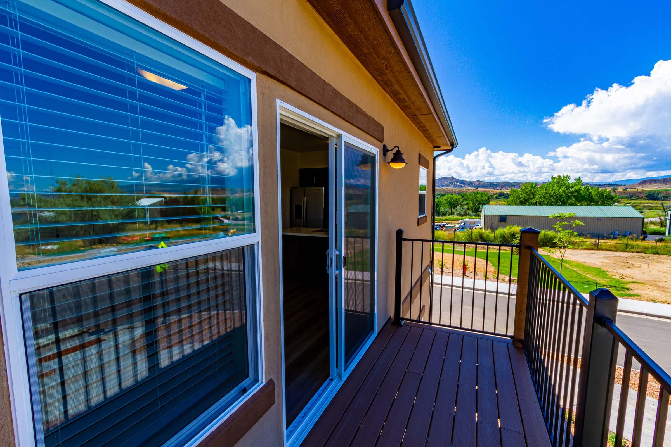
Neighborhood
Points of Interest
River Trace at BelleVista
Located 2510 Raven Road Silt, CO 81652Bank
Coffee Shop
Elementary School
Entertainment
Fitness Center
Grocery Store
High School
Hospital
Library
Mass Transit
Middle School
Museum
Park
Parks & Recreation
Post Office
Preschool
Restaurant
Salons
Shopping
University
Yoga/Pilates
Contact Us
Come in
and say hi
2510 Raven Road
Silt,
CO
81652
Phone Number:
(970) 609-1589
TTY: 711
Office Hours
Monday through Friday: 9:00 AM to 5:00 PM. Saturday and Sunday: Closed.